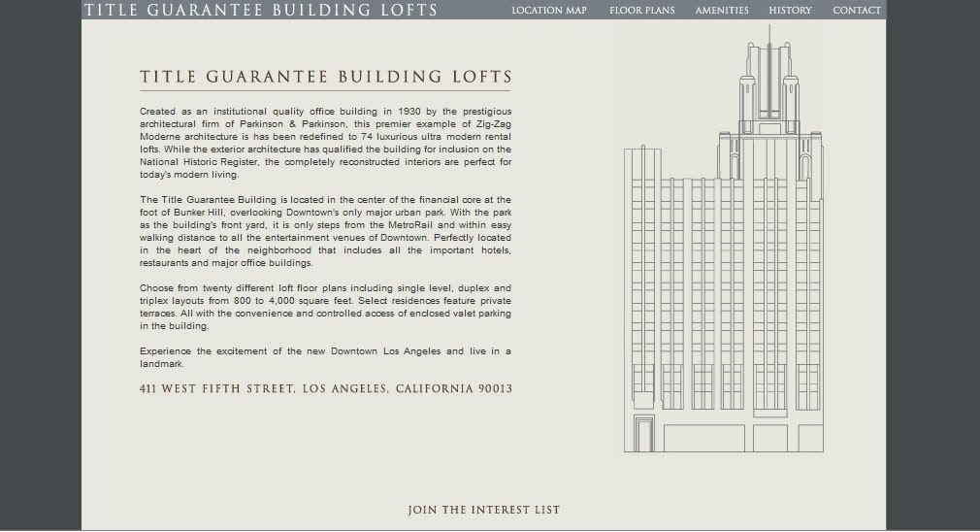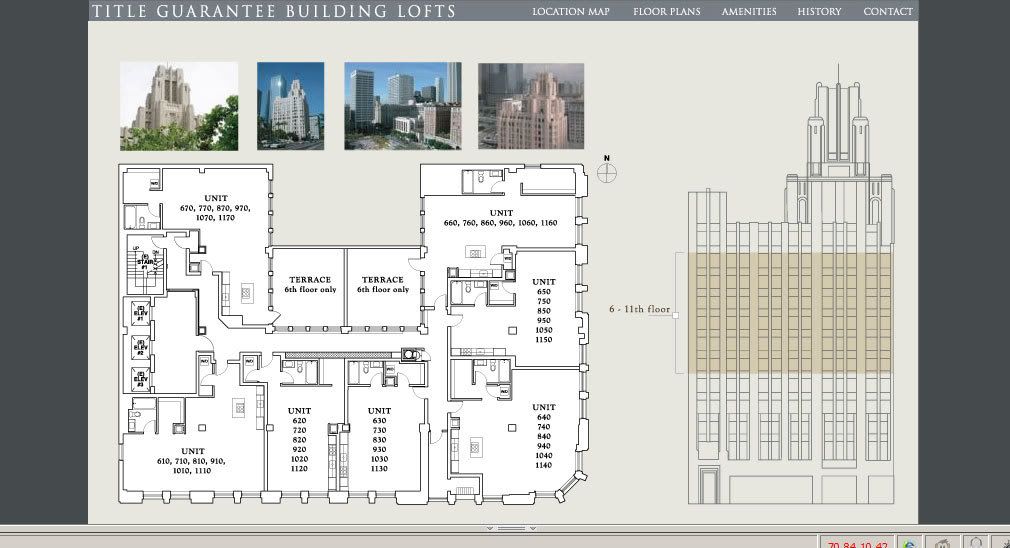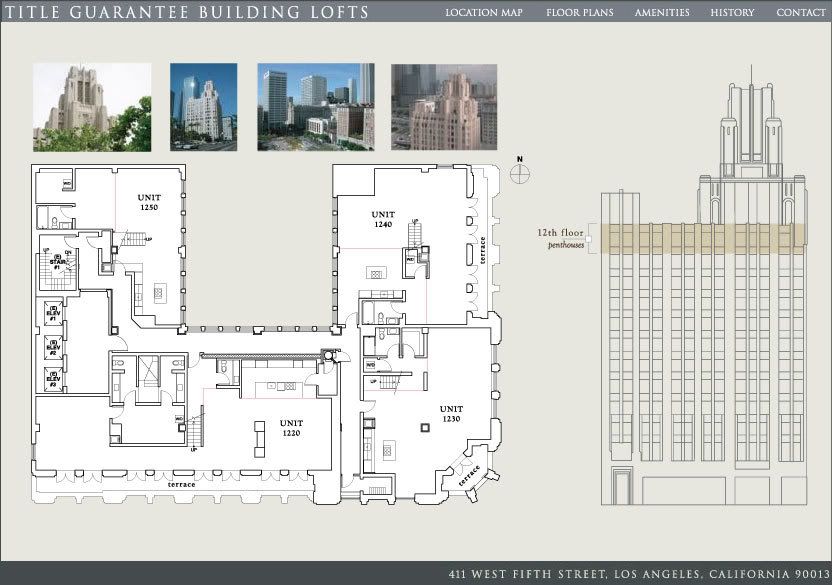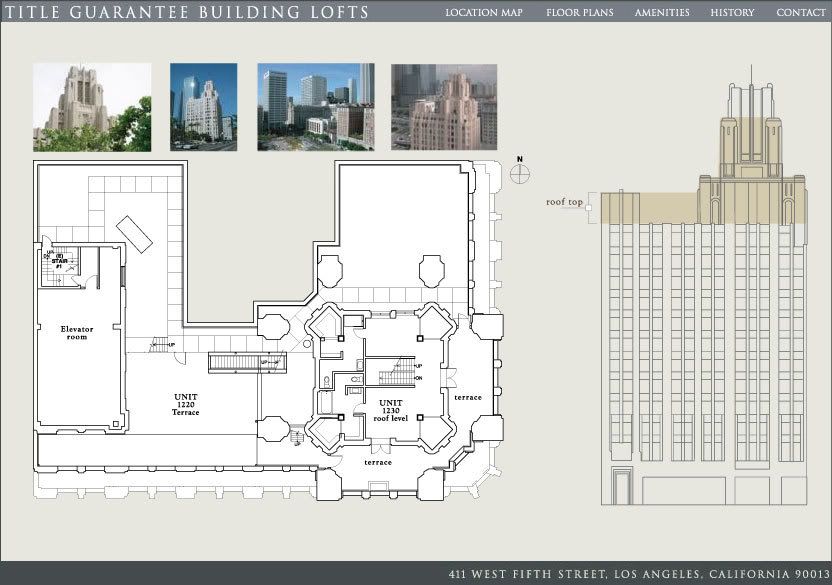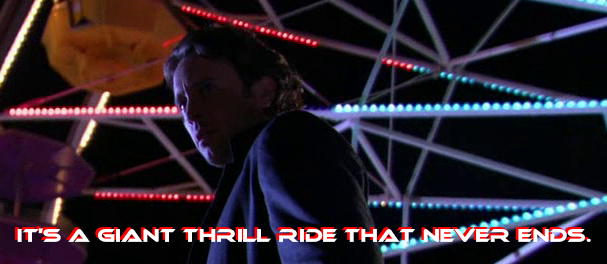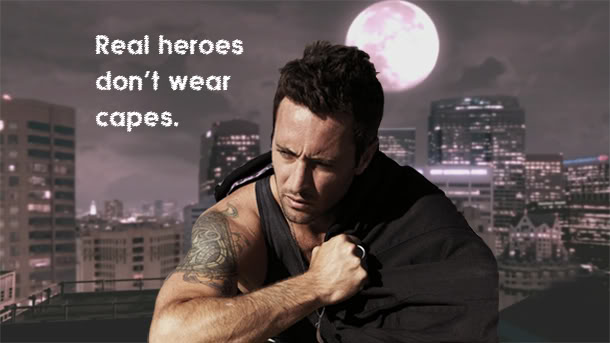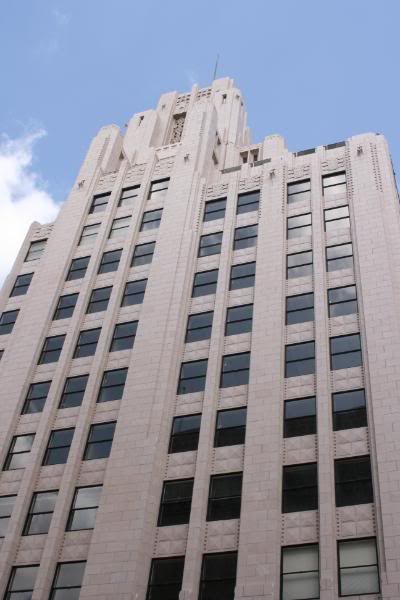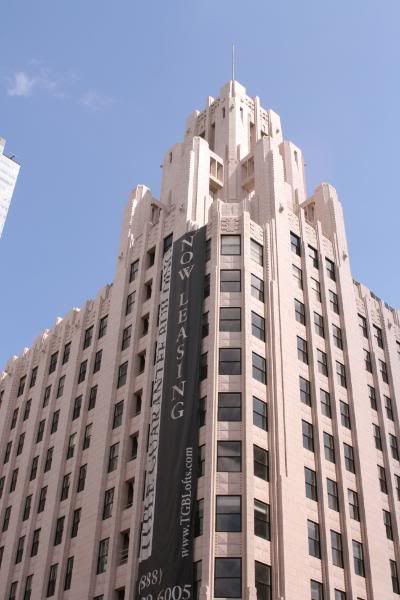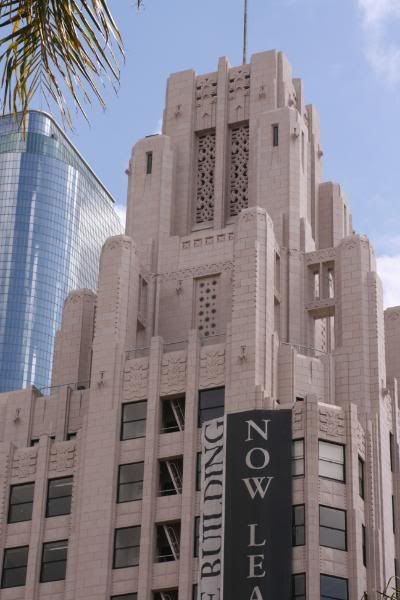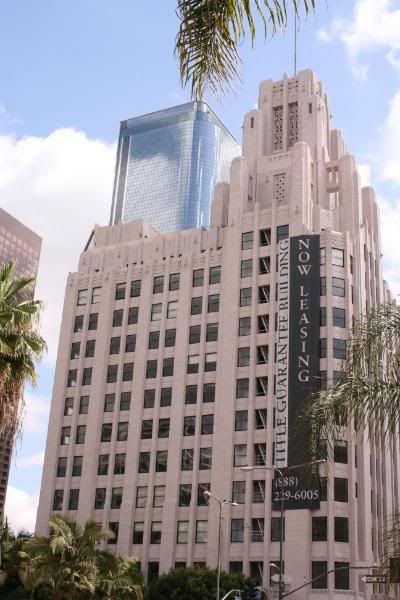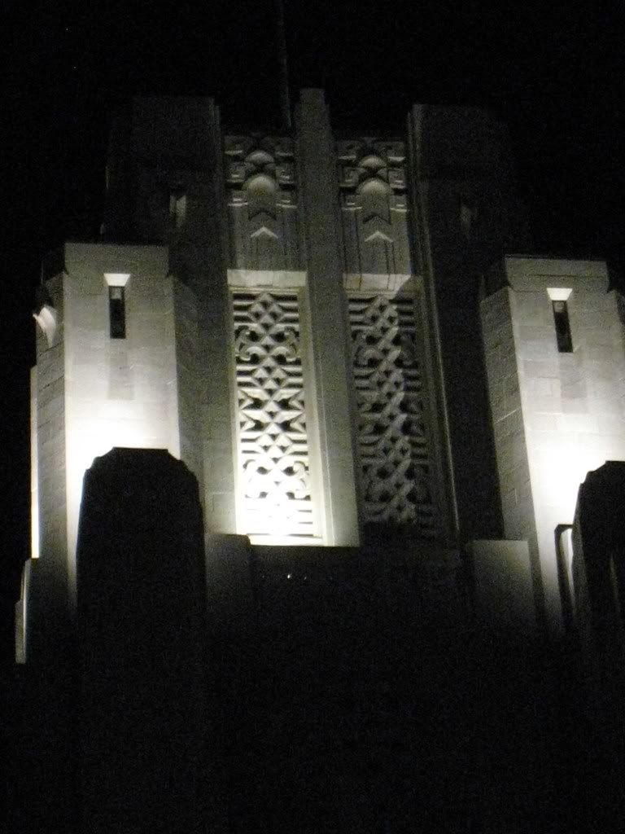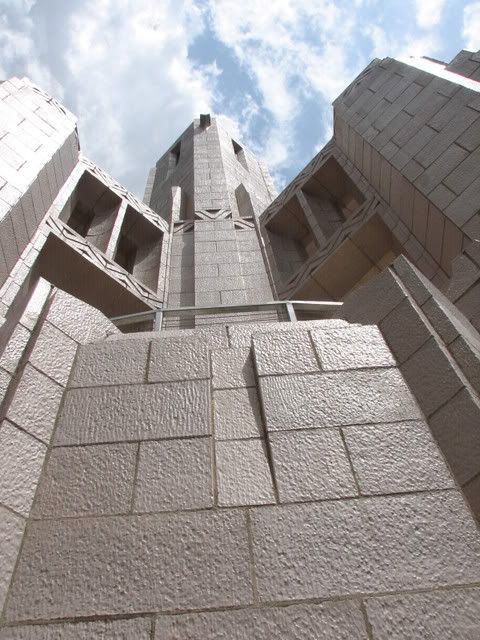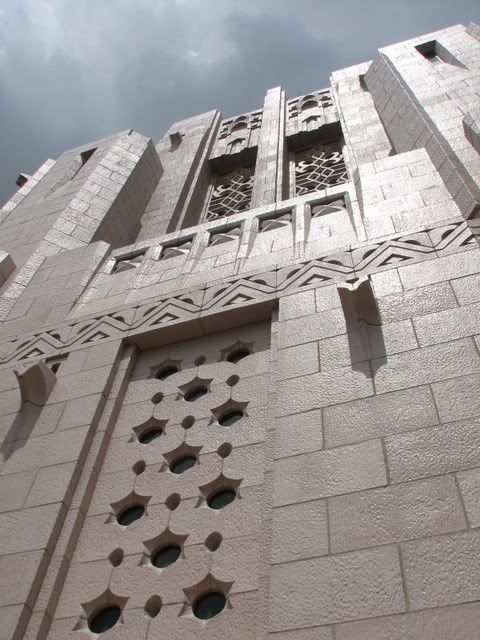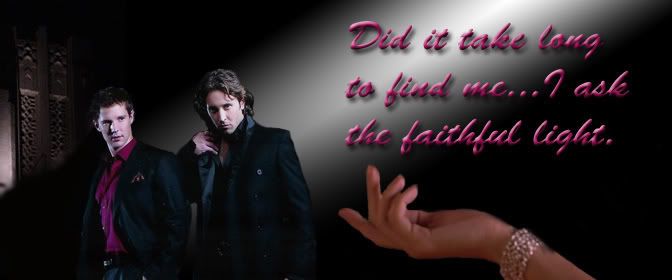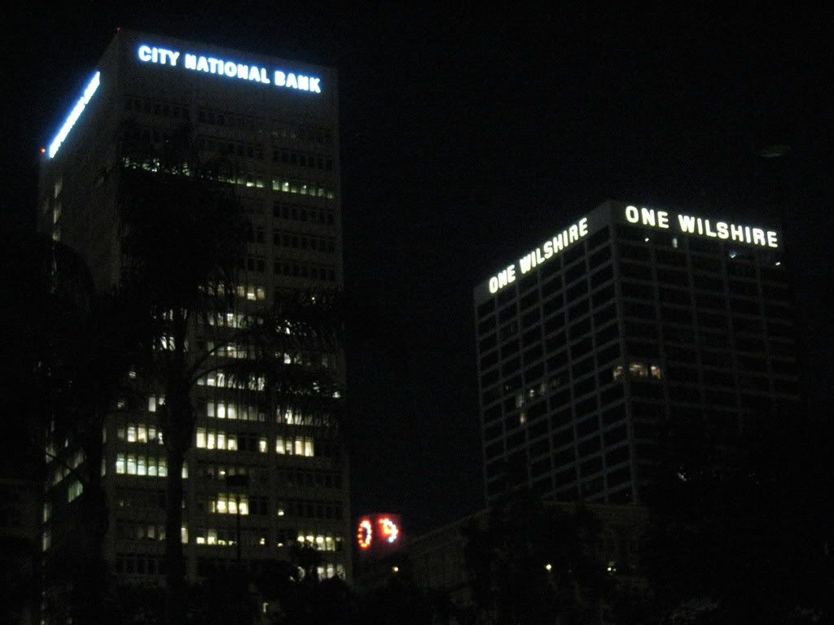I wonder how, if at all, you could fit the loft into the real building. Of course you can’t, the windows for one are all wrong (Mick has three in a row on both sides of the loft, the building has always a pair of windows and then a bigger boulder alternating).
There is no space to have the upper floor layed out directly over the living room, because there is a sky light in the ceiling. If the upper floor winds itself around the sky light, there is no way the actual building fits with the floor plan.
The balcony and rooftop terrace could be the ones of the actual building, as the bannister looks quite fitting, as do the intricate gratings that you can see in his hallway, next to the stairs and the kitchen, on top of the stairs, and behind the door to the bathroom. The real tower on top of the building has no windows, only the grating. That could fit to Mick’s upper floor, but then the skylight over his living room cannot be there. And the angles of the walls are all wrong.
No idea as to the actual proportions and how big the loft is in the actual building. Mick seems to have some private elevator and hallway that leads only to his own apartment. There are windows in his hallway opposite his entrance door. The morning sun comes in on his balcony (or one of them), so one of them should face east (see 12:04). In FtP he wakes up to the morning sun coming in from the side where his TV set is. In Fever the morning sun comes through the windows at the stairs. They must have turned the whole building around in the meantime…
His office seems to get no direct sun, as in AD he has the window wide open while talking to the parents of Cherish. Maybe it faces north, or west.
The balcony might be behind the gray door in the library. There could be another balcony somewhere else, that could be reached from the hallway, for example, or the upper floor. But we don’t know.
I tried to play with Lilly’s excellent floor plan and her plans of the actual building. Nothing really fits, but I want to give it to your consideration:

This one doesn’t really fit as the elevator is almost outside the building, the office has direct sun, and I think there were windows behind the police painting in the office, too. On the other hand, this has advantages: The balcony faces east, the windows could be like that and there is space for an additional balcony south of the hallway. (Shepard maybe got outside there to climb on top of the skylight).

This one is problematic. The elevator still doesn’t really fit, but if the hallway is a bit shorter, it would work. The office faces west, but the windows would be in the middle of the building. The apartment has south and north windows, which doesn’t fit with morning sun coming in. The balcony would be south, not east.

And if I make it bigger to fit better into the west window, the hallway becomes way too short and the whole loft too big.

If I make the whole thing very small, it could almost fit into the tower. The windows would be in the right direction, there would be a balcony facing west, but there could be another one in the east. But the shape of the tower and the fact that it has no real windows doesn’t fit at all.
If I had to decide, for the sake of a very detailed fanfic for example, I would choose the first option and just tweak the actual building to fit my purpose in the smaller detail. If you squint, it might just work. Of course you have to think of the bathroom and all the upper rooms that they fit somehow magically into the tower on top of the penthouse floor and have no real windows and no skylight. Or that the tower looks very different alltogether.
Thank you to Lilly for the groundwork to this „fanwank“.
